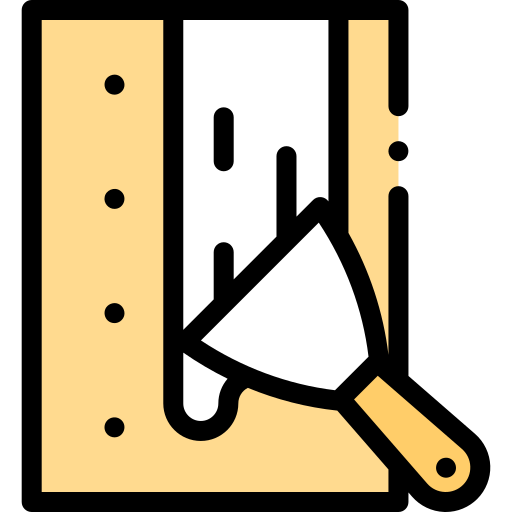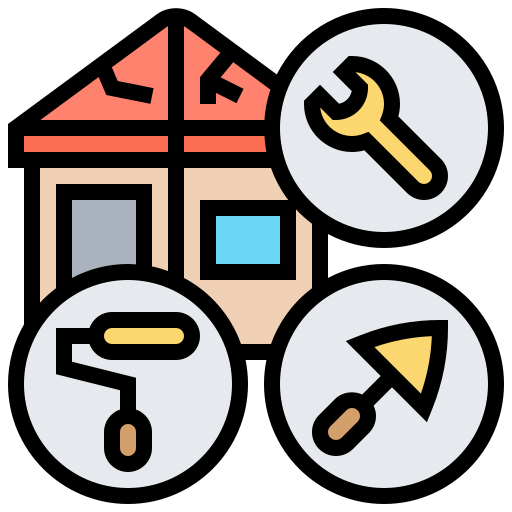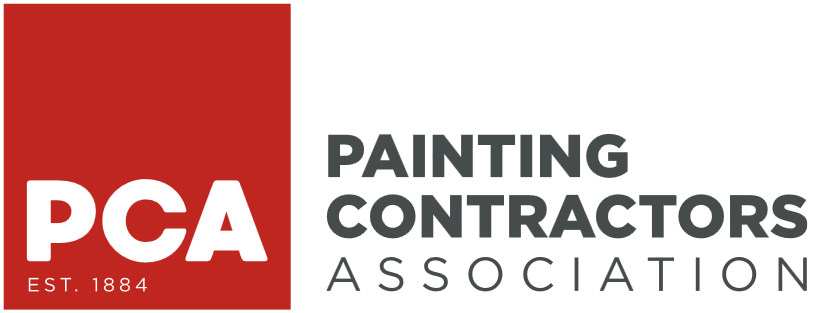Architectural Drawing Services
Welcome to Marhama Group LLC Your Trusted Partner for Architectural Drawings Services Across USA


Why Choose Marhama Group for Your Architectural Drawing Needs
At Marhama Group LLC, we provide top-tier architecture design drawing services for all your construction projects. Our team specializes in architectural drawings & design, ensuring you receive accurate plans and visualizations every time. Whether it’s a residential layout or a commercial blueprint, our 3d architectural drawings services offer reliable designs to keep your project on track.
We emphasize precision in measurements to avoid errors and costly revisions. Our experts are trained in architectural construction drawings, so you can trust that every drawing is detailed and error-free. We simplify the process, saving you time and effort while ensuring efficiency.
Choosing Marhama Group LLC means partnering with a team dedicated to your project’s success. Alongside architecture design drawing, we also offer 3d architectural drawings and other design services—all tailored to meet your needs while staying within budget. Let us help you streamline your planning with professional, cost-effective designs.
Accurate and Reliable Estimates:
We provide precise and reliable cost estimations that minimize risks and help you stay within budget. We utilize industry-standard software and proven methodologies to ensure the highest level of accuracy in our estimates. Our goal is to provide accurate and reliable cost information that enables you to make informed decisions about your project scope, budget, and resource allocation.
Experienced and Knowledgeable Team
Our team of experienced estimators, including construction managers and quantity surveyors, possesses in-depth knowledge of the construction industry and its complexities. This expertise allows us to anticipate potential challenges, identify potential cost-saving opportunities, and provide you with informed and accurate cost assessments. You can trust that our team has the skills and experience to handle projects of varying complexity and deliver results that meet your specific requirements.
Commitment to Client Satisfaction:
We are dedicated to providing exceptional customer service and building long-term client relationships. We prioritize your needs and work closely with you throughout the entire estimating process to ensure your complete satisfaction. We are committed to open communication, transparency, and addressing any questions or concerns you may have promptly and effectively.
Cutting-Edge Technology:
We utilize the latest technology and software tools, such as PlanSwift, Bluebeam, and AutoCad, to streamline our estimating process and ensure maximum efficiency and accuracy. This allows us to quickly analyze large amounts of data, identify potential cost-saving opportunities, and generate detailed and comprehensive estimates. Our use of cutting-edge technology ensures that our estimates are up-to-date and reflect the most current market conditions.
Adherence to Industry Best Practices:
We adhere to the highest industry standards and best practices outlined by the American Estimators Organization and the American Association of Cost Engineers (AACE). This ensures that our estimating methods are consistent, reliable, and compliant with industry regulations. By following these established standards, we maintain the highest level of professionalism and deliver accurate and reliable estimates that you can trust.
Competitive Pricing:
We offer competitive pricing for our construction estimating services without compromising on quality. We believe in providing value to our clients and making our services accessible to a wide range of budgets. We strive to offer competitive pricing while maintaining the highest standards of accuracy and professionalism, ensuring that you receive the best possible value for your investment in construction estimating services.
Cost Analysis of Architectural Designs Get Accurate Architecture Design Drawing Services with Our Experts
We understand that budgeting your construction project is essential, and our team specializes in precise architectural drawings services for both residential and commercial builds. Whether you need a detailed architectural drawing or a full cost analysis of design materials. We provide accurate and reliable estimates through our Trim Estimation Services, Industrial Estimating Services, MS Project Scheduling, and Budget Estimating Services to ensure your project stays on time and within budget.
Marhama Group LLC Your Expert Architectural Drawings & Design
Accurate Cost Analysis for Design Projects
Get precise budget projections with our architectural drawings services that break down all design components. Our experts analyze current market trends to deliver real-time architecture design drawing cost reports. We help architects, contractors, and developers optimize their designs through our 3d architectural drawings services.
Trusted Architectural Construction Drawings
For over a decade, our architectural drawings & design have supported thousands of successful builds across commercial and residential sectors. Our architecture design drawing services team uses advanced software to generate error-free plans. Clients nationwide rely on our 3d architectural drawings services for projects of all scales.
Transparent Pricing for Design & Visualization
Our architectural construction drawings provide clear line-item costs for all design elements, from structural plans to premium visualizations. Unlike generic services, our architecture design drawing services differentiate between basic layouts and advanced 3D renderings. As leading 3d architectural drawings services, we ensure no hidden costs in your project budget.
Precision Plans for All Design Elements
From floor plans to elevations, our architectural drawings services calculate exact requirements. Our architecture design drawing process includes detailed annotations, compliance checks, and optimal design solutions. Builders nationwide trust our 3d architectural drawings services to prevent costly errors or delays.
Dedicated Experts for Your Design Needs
Our specialized team provides personalized architectural construction drawings tailored to your project specifications. Whether custom homes or large developments, our architecture design drawing services adapt to your unique requirements. We’ve built our reputation as premium 3d architectural drawings services through client-focused solutions.
Reliable Designs for Residential & Commercial Projects
From single-family homes to high-rise complexes, our architectural drawings & design scale to any project size. Our architecture design drawing services account for regional building codes and design standards. As experienced 3d architectural drawings services, we understand the distinct needs of various construction sectors.
Fast & Accurate Design Solutions
Receive turnaround within 24-48 hours with our efficient architectural construction drawings workflow. Our streamlined architecture design drawing services combine technology with expert verification for speed without sacrificing precision. When timelines matter, choose the responsive 3d architectural drawings services professionals trust.
Customized Design Breakdowns for Every Budget
Our architectural drawings services create tiered plans showing base designs and upgrade options. The architecture design drawing includes alternative design scenarios to meet different budget levels. As flexible 3d architectural drawings services, we help clients make informed financial decisions.
Comprehensive Design Reports:
Our architectural drawings & design deliver precise reports that account for every plan, elevation, and 3D rendering required. These customized reports ensure accurate designs, eliminating errors and cost overruns. With our architecture design drawing team, you get reliable data tailored to your project specifications.
We're Working With The Following Type Of Clients

General Contractors

Subcontractor

Drywall Contractors

Home Builders / Owner

Architects & Designers

Renovation Contractors
Complete Cost Breakdown: Materials, Labor & Software:
We provide transparent pricing with a detailed cost analysis covering design materials, drafting labor, and software expenses. Our architectural construction drawings give you a full financial picture, helping you budget effectively and avoid surprises. Know exactly where every dollar goes with our clear, itemized estimates.
Updated Marked-Up Design Plans:
Our architectural drawings services include updated plans marked with the latest design requirements and changes. This ensures all teams work from current, accurate blueprints, keeping your project aligned with the most recent specifications. Stay on schedule with precise, up-to-date documentation.
Thorough Project Summary:
Receive a complete summary outlining all cost factors—designs, labor, overhead, profit margins, and additional expenses. Our architecture design drawing professionals compile everything into an easy-to-review format, giving you full visibility into your project’s estimated costs.
Review of Project Revisions & Change Orders:
We carefully analyze revisions and change orders to adjust designs accordingly. Our architectural construction drawings ensure all modifications are accurately reflected in pricing, preventing budget discrepancies down the line.
Clear Scope of Work: Inclusions & Exclusions:
We provide a detailed review of what’s included (and excluded) in your design plans. Our 3d architectural drawings services eliminate guesswork, so you know exactly what designs and services are covered—and what may require additional planning.
Highly Skilled Certified Estimators
Quality Assurance Department
24/7 Dedicated Support Team
95% Bid Winning Ratio
How to begin with us! Getting Started with Marhama Group LLC Is Easy!
Send Your Design Plans
To kick things off, send us your design plans and any specific requirements you have. This helps us understand your project better. In return, we will provide a clear price that includes the invoice, turnaround time, and estimated delivery date.
Get a quote
After we review your blueprints, we will send you a quote right away. If you agree with the quote, you can pay the invoice using a credit card, debit card, or PayPal. Once payment is confirmed, our expert staff will promptly begin working on your project.
Get an estimate
Finally, you will receive a detailed estimate that covers all material and labor quantities and prices. We can deliver this estimate and takeoff sheet in EXCEL format, using our templates or the templates you provide, according to your preference.
Frequently Asked Questions
Do I need architectural drawings for home renovations or additions?Lumber estimating services calculate the quantity and types of lumber needed for construction projects, helping ensure accurate material ordering and cost control.
We offer a full range of drawings including site plans, floor plans, elevations, sections, construction documents, and 3D renderings for both residential and commercial projects.
Absolutely. Our architectural drawings are created to meet all applicable state and local building codes to help ensure permit approval and safe construction.
Yes, we can help prepare and submit the required architectural documents for building permit applications, streamlining the approval process.
Yes, we provide 3D renderings and visualizations that allow you to see how your project will look before construction begins.

